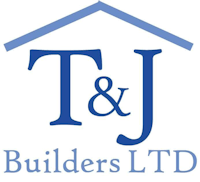Essential House Plans.
Browse our range of medium-size family homes, between 150 and 180 sq m, with 3 or 4 bedrooms. Perfect for a growing family.
Elwood – 167 sq m
Designed with two main wings around dual outdoor living spaces, this home’s design is well thought out. All bedrooms are positioned for morning sun. The master also enjoys a shared outdoor space. The open plan living room has the option of a pitched ceiling.
Harmony – 170 sq m
Traditional yet modern, this 4-bedroom home has a style that won’t date fast. This design is best suited for those sections with driveways which come in from the north or east. Inside, the main living has the option for a flat or pitched ceiling.
Midland – 177 sq m
Adaptable in design, this home lets you go from four bedrooms to three with dual living. This is simply done by swapping out the fourth bedroom. Other features include a separate guest toilet, extra pantry space, good size bathrooms and great outdoor living.
Terrace – 156 sq m
This three bedroom home is designed with a layout that takes advantage of both morning and evening sun with its dual outdoor living. The bedrooms are positioned in their own wing and an additional study gives you the option of working from home.
Traditional – 156 sq m
Want a home with minimal hallways and smartly designed spaces? The main bathroom doubles as an ensuite. the inset laundry, located, straight off the scullery and the great alfresco flow to both covered and open outdoor living spaces.






