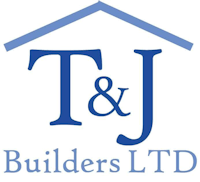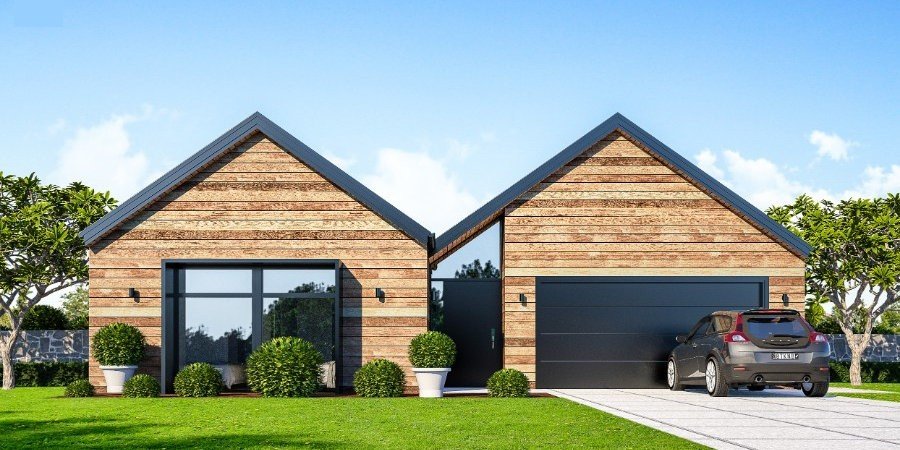Large Family House Plans.
Ranging from 230 – 270 sq m these spacious family homes have four bedrooms and are perfect for a larger section or lifestyle property.
Dreamwood – 238 sq m
Superbly designed, this four bedroom home will impress both inside and out. A spacious kitchen leads to an open living area with a high ceiling space and high northern glazing. This is an innovative family home that offers ample space with generous bedrooms.
Fairview – 250 sq m
Elegant from the street, this 4-bedroom home has a unique angled layout. The master bedroom is luxurious and the main open plan living area with its opulent space includes two living areas at opposite ends of the dining.
Retreat – 249 sq m
The ultimate stylish and functional family home. It features generous proportions and a thoughtful layout designed to create the best of both worlds, whether entertaining or needing your own calm oasis. With a separate kids’ retreat, this home offers plenty of space.
The Gables – 241 sq m
This three winged home will look stunning on a larger section and is perfect for families who favour a master bedroom at one end and guest or children’s bedrooms at the other. The kitchen, spacious living and media rooms are positioned in the heart of the home.
Woodlands – 268 sq m
This is a striking twin gable home with its well thought out design. The two generous open plan living spaces make this home ideal for easy entertaining or relaxing in the separate lounge, while the al fresco provides a sense of space and versatility.






